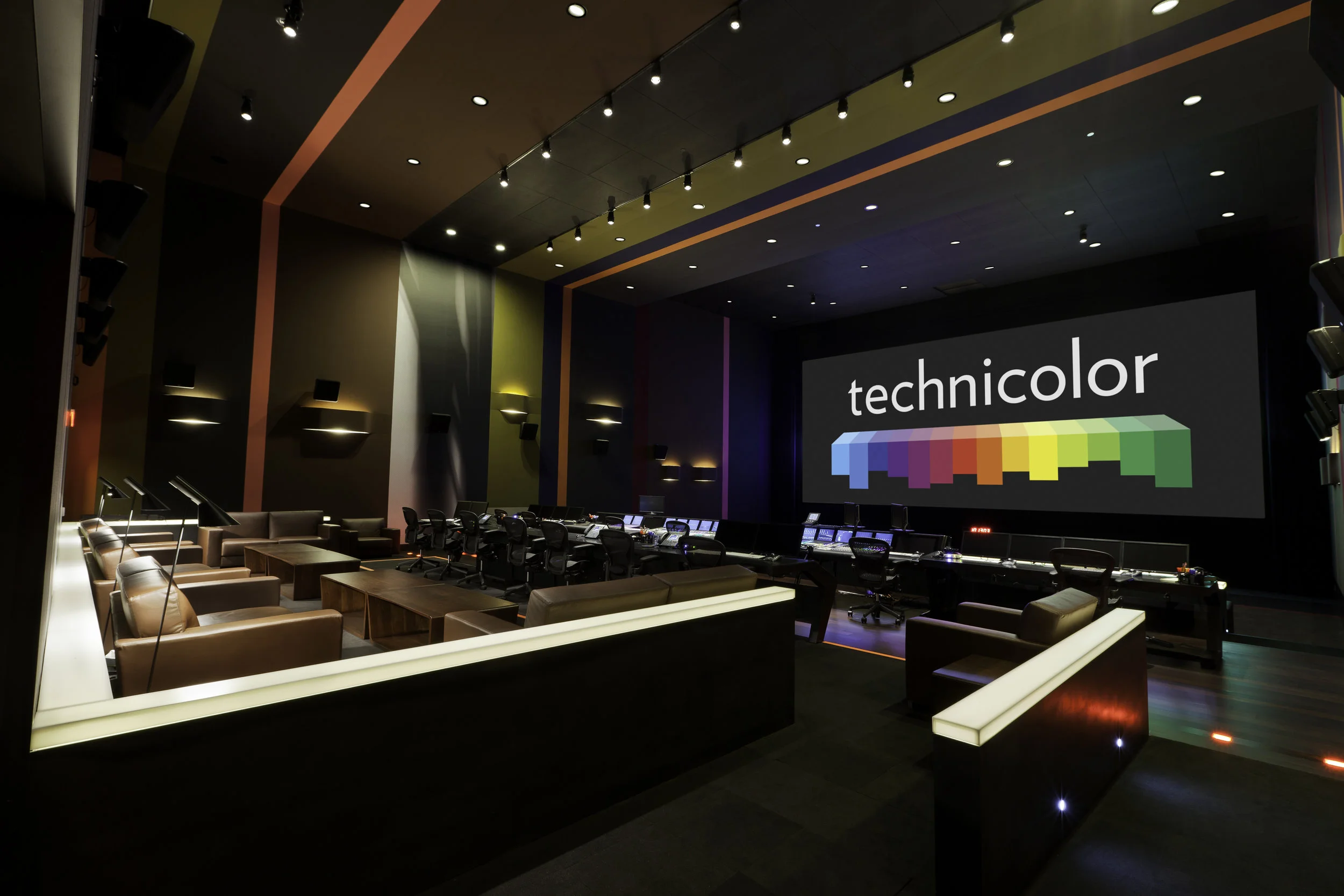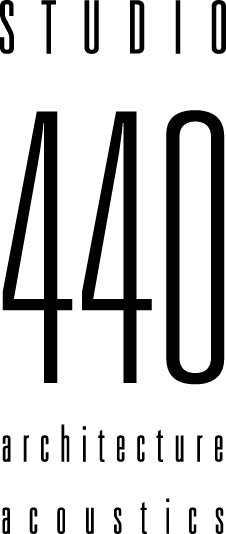












Developed in collaboration with Technicolor, this first-of-its-kind, LEED-certified audio post production building is the first built project of the recently approved Paramount Studios Master Plan. The new three-story, 85,000 sq ft structure occupies a long, narrow site on Paramount’s dense Hollywood backlot. Designed to be Los Angeles’ preeminent, state-of-the-art sound facility, it features two world-class theatrical mixing stages, as well as two smaller audio predubbing and QC screening stages. Paired ADR and broadcast mix stages fill the balance of the ground floor. Second floor broadcast mix stages and an animation ADR stage are complemented by a variety of small sound design and edit bays. A centrally-located machine room serves the operation. Management teams occupy offices on a third floor that is shared with new picture edit suites for Paramount.
Click here to download the Studio 440 Project sheet.
