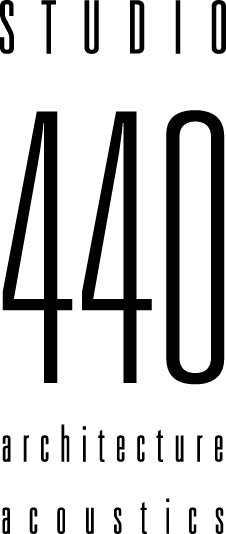



Currently in schematic design, this state-of-the-art broadcast center will be the initial phase in the Studio 440 master-planned renovation of this Mexican media company’s full-block production lot. The long-range plan for the site of their headquarters envisions several replacement buildings to add office and studio space, new gardens and parking, and site access and security upgrades.
The new structure shown will house the studios and support facilities for 16 radio stations and a street-front, glass enclosed Master Control room for television broadcast operations. Seeking to establish a pedestrian-friendly scale, the long, low-slung building reworks one edge of the site. Video displays, graphic logos, and the Master Control room engage the passerby. A new lobby on axis with existing gardens beyond will become the site’s main, secure point of access. A top floor cafeteria and executive offices are sheltered by a broad, folded roof plane that serves as a platform for satellite dishes. Alternately solid and transparent, rhythmic variation of the façade’s dual screen wall system is manipulated to control daylight and provide security.
Click here to download the Studio 440 Project sheet.
